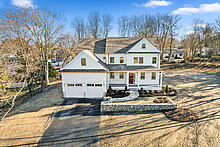 45 Webster Rd, Lexington MA 02421, USA
45 Webster Rd, Lexington MA 02421, USA]]>
 45 Webster Rd, Lexington MA 02421, USA
45 Webster Rd, Lexington MA 02421, USA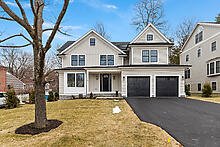 16 Estabrook Rd, Lexington MA 02421, USA
16 Estabrook Rd, Lexington MA 02421, USA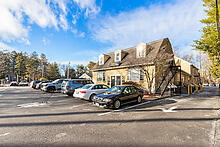 271 Lincoln St, Suite 12, Lexington MA 02421, USA
271 Lincoln St, Suite 12, Lexington MA 02421, USA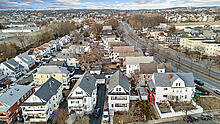 141 4th St, Medford MA 02155, USA
141 4th St, Medford MA 02155, USA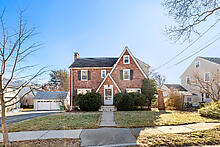 14 Lodge Rd, Newton MA 02465, USA
14 Lodge Rd, Newton MA 02465, USA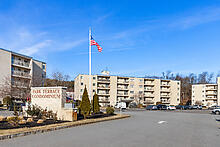 200 Park Terrace Dr, Unit 245, Stoneham MA 02180, USA
200 Park Terrace Dr, Unit 245, Stoneham MA 02180, USA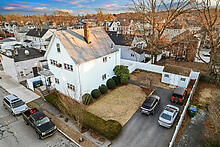 4-6 West St, Medford MA 02155, USA
4-6 West St, Medford MA 02155, USAExceptional Tufts/Hillside Opportunity. Rarely does a 2 Family property combine this level of lot size, location, condition, indoor & outdoor space, and future possibilities. Move-in ready; separate systems; rare 6 car parking; outstanding access to Tufts University, MBTA Green Line T-Station, major routes, buses, Mystic River, parks, Medford Square & so more with Boston only (approx.) 6 miles away. Unit #1, recently renovated, shines with sleek quartz kitchen, stylish bath, 2 bedrooms & access to rear yard & patio. Unit #2 is well-kept & configured featuring 2 spacious levels, open living room/dining room combo, generous kitchen, 3 versatile bedrooms, modern bath, & convenient washer/dryer hook-ups. Impressive lot includes beautiful private fenced patio/yard; large storage shed & ADU (accessible dwelling unit) potential. Generous side yard offers added space for activities or garden. A true lifestyle & location “win” for owner-occupants seeking immediate enjoyment & income, with equal appeal for buyers, investors or developers with vision focused on the property’s future potential & long-term value.
Contact John for more information and to schedule a private showing.
* Several photos have been virtually staged.
]]>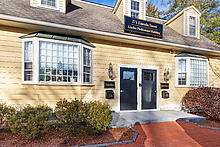 271 Lincoln St, Suite 12, Lexington MA 02421, USA
271 Lincoln St, Suite 12, Lexington MA 02421, USAThis prime location is in a community-oriented environment with owner-occupied spaces. Suite 12 is a 2nd-floor suite featuring a private entrance. With approximately 1,020 square feet of customizable space, this suite includes 2 offices - one is easily adaptable as a conference room, plus an open customizable area, bathroom, storage closet, skylights, and well appointed kitchenette. The kitchenette is designed for convenience with cabinets, a sink, a dishwasher, and a microwave.
Stay connected with Verizon high-speed internet - 1 GIG, and enjoy the benefits of energy-efficient LED lighting throughout. Enjoy the convenience of on-site common parking and easy access to major routes, including Route 128 (just 0.6 miles away), Routes 2, 3, and 20. The location offers quick access to many places, including Lexington Center, Hanscom Air Force Base, the nearby Lincoln Street and Marrett Road MBTA stops, and more.
This office suite presents a great opportunity to establish your business in a highly desirable location. Discover the potential and make this space yours.
A few local points of interest:
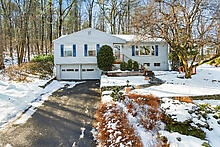 7 Kelley Rd, Acton MA 01720, USA
7 Kelley Rd, Acton MA 01720, USA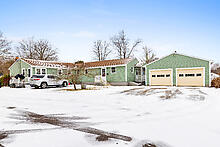 299 Asbury St, Hamilton MA 01982, USA
299 Asbury St, Hamilton MA 01982, USA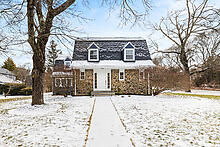 1 Town Way, Winchester MA 01890, USA
1 Town Way, Winchester MA 01890, USAWelcome home to this completely renovated gem, ideally situated on a corner lot in the highly sought-after Lincoln Elementary School district. Warm, inviting, and truly move-in ready, this home offers the open-concept first floor buyers dream of—featuring a beautiful kitchen flowing seamlessly into the dining and living areas, plus a sunken family room perfect for relaxing or entertaining. Enjoy the practicality of a mudroom located directly off the driveway, along with multiple off-street parking spaces and a two-car garage. The finished lower level includes a full bathroom and flex space ideal for a recreation room, home gym, playroom, or media room. Upstairs, you’ll find three bedrooms, including a lovely primary suite with a spacious bedroom, walk-in closet, and full bath. This home has been thoughtfully renovated from top to bottom, featuring all new systems for peace of mind and modern living. Located just a short walk to Winchester’s vibrant town center and commuter rail.
]]>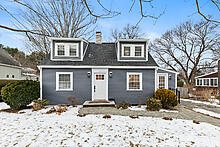 53 Perkins St, Stoneham MA 02180, USA
53 Perkins St, Stoneham MA 02180, USA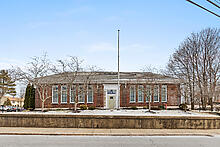 349 Fulton St, Unit 10, Medford MA 02155, USA
349 Fulton St, Unit 10, Medford MA 02155, USA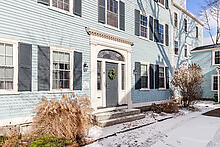 14 Mall St, Unit B, Salem MA 01970, USA
14 Mall St, Unit B, Salem MA 01970, USA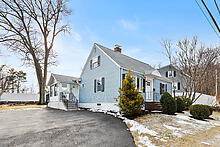 49 Butler Ave, Stoneham MA 02180, USA
49 Butler Ave, Stoneham MA 02180, USA 3 Summer St, Topsfield MA 01983, USA
3 Summer St, Topsfield MA 01983, USANestled in quintessential Topsfield you will find 3 Summer Street, a wonderful blend of historic charm and modern convenience. Converted in 2023, this detached townhouse lives like a single-family home.
Generous open concept living space with modern comforts and conveniences. A flexible floor plan for a work-at-home life-style. Stylish banquette, spacious dining room, center island kitchen with quartz counters and stainless appliances. Three generously sized bedrooms including a primary with Juliette balcony and cathedral ceiling.
This home offers an exclusive use area for outdoor relaxation and entertainment. A private deck, spacious patio, expansive fenced-in yard and storage shed for tools and toys. Circular driveway for your exclusive parking accommodates up to four cars.
Conveniently located in the rural Village of Topsfield with access to the Topsfield Linear Common (Rail Trail), village shops, abundant recreational opportunities and accessible commuter routes to Boston and areas North.
Make this your new home in 2026!
]]>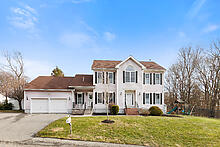 19 Fellsmere Ave, Wakefield MA 01880, USA
19 Fellsmere Ave, Wakefield MA 01880, USA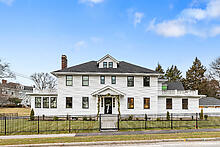 95 Prospect St, Wakefield MA 01880, USA
95 Prospect St, Wakefield MA 01880, USA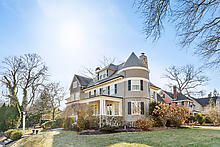 10 Oxford St, Winchester MA 01890, USA
10 Oxford St, Winchester MA 01890, USA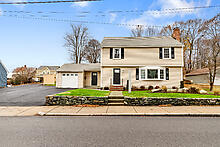 8 Clinton St, Woburn MA 01801, USA
8 Clinton St, Woburn MA 01801, USA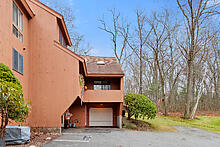 16 W Parish Ct, Haverhill MA 01832, USA
16 W Parish Ct, Haverhill MA 01832, USADiscover comfortable, carefree living in this lovely three story condo at West Meadow Hill, ideally situated within one of the area's most desirable communities. Turnkey home offers a wonderful blend of inviting interior spaces as well as a serene outdoor setting. Main level features an open, light-filled floor plan with a spacious living/dining area, gas fireplace & sliders leading to both a large deck overlooking a wooded backdrop & a charming covered porch-perfect for relaxing or entertaining. Generous eat-in kitchen offers abundant cabinetry & a slider to oversized deck, creating an effortless indoor-outdoor flow. A convenient half bath completes this level. Upstairs you will find two well-proportioned bedrooms that provide quiet, comfortable retreats. Updated full bathroom includes a tiled shower/tub combination. Additional highlights include an attached garage & laundry room with plenty of storage. Community offers a pool & tennis courts set amid beautifully maintained grounds.
]]>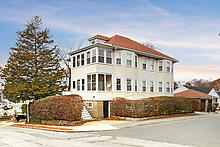 35 Richardson St, Unit 2, Wakefield MA 01880, USA
35 Richardson St, Unit 2, Wakefield MA 01880, USA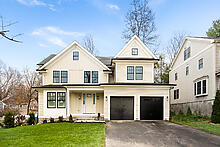 16 Estabrook Rd, Lexington MA 02421, USA
16 Estabrook Rd, Lexington MA 02421, USA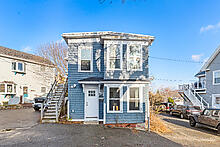 10 Amero Ct, Gloucester MA 01930, USA
10 Amero Ct, Gloucester MA 01930, USA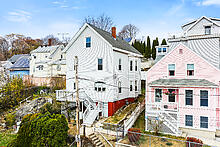 14 Mt Pleasant Pl, Lynn MA 01902, USA
14 Mt Pleasant Pl, Lynn MA 01902, USA